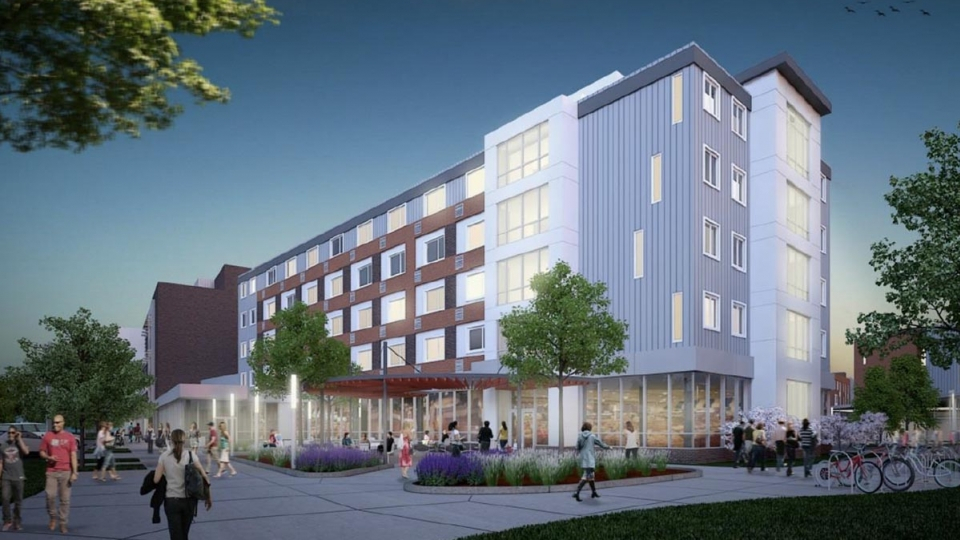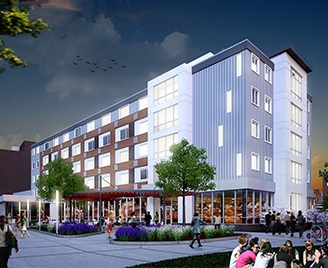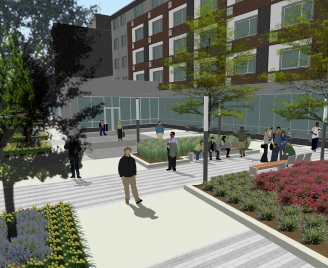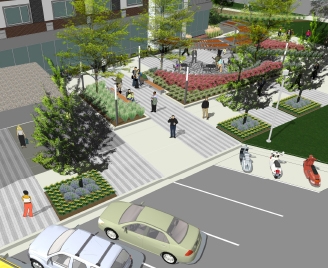The Crescent Road Project centers on Michigan State University’s mission to be Bolder By Design.

What's Happening Now
What's Happening Next
Residential and Hospitality Services team members continue staggard moves into the office building throughout the fall.
Planning
Oct. 2013
Board of Trustees approves planning of the project following feasibility study and site selection
Jun. 2015
Board of Trustees gives approval to begin Phase 1
Fall 2015
Groundbreaking and construction of Phase 1 begins
Fall 2016
Phase 1 opens, including family housing and parking
Fall 2016
Construction of Phase 2 begins
Fall 2017
Phase 2 opens, including single student housing, offices, retail venues and community space
Fall 2017
Ceremonial ribbon cutting and site dedication



Project Overview
- Will tailgating be allowed in the parking areas?
The parking lots at the site have been used for special event parking and tailgating over the past few seasons without incident. In the new development, the special event parking lots (the larger lots at the southeast end of the site) will not be open to students or to the public during athletic events, but will be designated for donor parking. In addition, MSU will continue to encourage fans to celebrate responsibly and will evaluate the use of the parking lots on an on-going basis, making appropriate adjustments as needed.
- Will parking be provided near the new housing facility?
Parking will be available onsite for residents and staff (including bike and moped parking). With the Redevelopment based close to the core of campus, this will also allow walkers excellent access to academic facilities and amenities.
- What is included in the project?
The project will include:
- Three 4-story buildings that will provide 60 one bedroom units and 129 two-bedroom units for students with families;
- 244 housing units for individual students, consisting of a combination of studios and 2- and 4-bedroom apartments;
- Retail space, which will include, among other things, a grocery-lite marketplace, a ticketing office for University events and a Starbucks;
- University administrative offices;
- Surface parking lots and a parking deck; and
- Outdoor recreation spaces and common areas.
- Why not develop more single student and family student apartments?
In order to continue offering affordable housing to students, we have to size the new development appropriately to ensure the space will be filled. Residential and Hospitality Services is a self-supporting auxiliary. As such, housing facilities must be designed so that they can be filled in order to manage costs. There is a need for single student graduate housing as well as family housing on campus, with the Redevelopment’s housing plan designed to address this need.
- What will be the size of the new facility?
Family Apartments
1-Bedroom: 60 units
2-Bedroom: 129 units, 258 beds
Total: 189 apartments, 318 bedsSingle Student Apartments
University Village: 76 units, 304 beds
Studios: 32 units
2-Bedroom: 124 units, 248 beds
2-Bedroom Efficiency: 12 units, 24 beds
4-Bedroom Flat: 36 units, 144 beds
4-Bedroom Efficiency: 8 units, 32 beds
4-Bedroom Townhome: 32 units, 128 beds
Total: 320 units, 912 bedsGrand Total: 509 Units, 1,230 Beds
- What is the size of Spartan Village compared to the redevelopment?
Spartan Village is approximately 70 acres. We are looking at a reduction in the total number of apartments to be built, using approximately 40 total acres.
- Will the park-like setting of Spartan Village carry over to the new design?
The former State Police Post affords us a large swath of land that resides in the 100-year flood plain. While we cannot build housing on that portion of the property, it is ideal for a play and recreation area. Plans currently call for a reconstruction of the community garden that exists in Spartan Village.
- What was the thinking behind the layout of the project?
MSU’s vision for the site is for it to be an engaging, walkable, urban space that places students close to the academic core of the University. The project was designed with its impact on the Red Cedar neighborhood in mind. To that end, the family housing was placed near the residential neighborhood in order to allow families to be next to families. The apartment buildings for individual students will be to the east of the existing University Village buildings near the intersection of Kalamazoo Street and Harrison Road. The parking deck, surface parking lots, office building and retail space will be located near the Harrison Road corridor. The land to the west of University Village is within the 100-year flood plain and has been designated as recreational space.
- Why is MSU redeveloping the site?
MSU has a mission-driven need for student housing. Built in the 1950s and 1960s, the Spartan Village buildings have exceeded their life expectancy and have become very expensive to maintain and repair. While the buildings that are currently occupied remain safe for the time being, in order for us to continue to deliver outstanding Spartan experiences to our residents, we have determined that Spartan Village Apartments will close in 2017, pursuant to MSU’s strategic plan for Residential and Hospitality Services. Replacement housing and buildings to be used for ancillary purposes are being constructed at the site previously occupied by the Michigan State Police and on the adjacent property owned by MSU at Harrison and Kalamazoo.
The East Lansing community, the Red Cedar Community Association in particular, have asked MSU to develop more family housing in this area since the closing of the former University Village apartments and Cherry Lane/Faculty Bricks apartments in 2011. In addition, students have told us, through meetings, focus groups and their rental patterns, what amenities and environment they would like in a development. Being close to the academic core of the University and having resources on site were among their chief concerns. This new development is meant to benefit both the community and the University.
Housing
- What is the plan for school needs of the children living in the redeveloped housing?
Students will attend East Lansing schools, just as Spartan Village children do. We will work with the school district on school bus routes to serve the new development.
- Will there be housing for faculty?
With East Lansing and Lansing offering many wonderful and affordable housing options, the redevelopment looks to focus on housing MSU’s student population rather than long-term staff. MSU is currently exploring options for housing visiting faculty and scholars near and on campus.
- What will be the makeup of students living in the space?
We are committed to meeting the needs of our students, especially graduate students, international students and students with families. There has been a significant shift in the population we serve at Spartan Village Apartments. While the demand for family housing has declined over the years, the need for single student housing – including graduate and international students – has increased.
- Why was this location chosen for new student housing?
Following an in-depth feasibility study of three campus properties – the current Spartan Village site, the former Cherry Lane/Faculty Bricks site and the former State Police Post site – the former State Police Post site at the corner of Harrison and Kalamazoo was identified as the strongest site for this project. Current plans call for the redevelopment to open in 2017, with a subsequent closure of Spartan Village.
- Are any of the buildings that will come offline before 2017 currently occupied?
Decisions about which buildings will come offline will be determined as they come up for costly scheduled maintenance and repairs. The buildings are safe for occupancy and residents will be notified in a timely manner to enable them to plan accordingly.
- Should residents expect to need to move sooner than 2017?
Housing built in the Redevelopment’s Phase 1 will began leasing in the fall of 2015 for a move-in date of summer 2016, with Phase 2 housing beginning leasing in the fall of 2016 for a move-in date of summer 2017. Spartan Village Apartments will not close until the new development is fully built and operational. REHS staff is committed to being effective, efficient, transparent and timely throughout this process and are prepared to assist with moving. We will be meeting with residents early and often as more information becomes available to make sure information is shared as soon as possible.
- Will international students have a voice in this process?
International students have been a strong part of the Spartan Village community. We are committed to engaging the thoughts of Spartan Village community members, and that most definitely includes international students. Current residents will have priority to continue residence in the new housing if they so choose.
- Will there be student representation in this process?
Yes. Student feedback has been integral in making sure design plans fit current and future students’ needs. We are committed to providing housing options that meet the needs of all students — graduate and undergraduate; single or those with families; as well as domestic and international students. We will be transparent throughout this process and will ensure there continue to be opportunities for all students to share their needs and concerns.
- How will the needs of these students be accommodated in future housing?
We have heard a variety of feedback, including input from the students taken into account during the design process. Themes included safety, connectivity to campus and other community resources, water quality, parking availability, play space, walkability and – what shows to be a top priority – community space.
- What will be the cost for living in the new housing units?
The *proposed rates for 2016-17 student family housing are $800-825 for a one-bedroom and $925-950 for a two-bedroom. We will be mindful to keep the cost affordable and competitive with the local housing market in order to meet the budgetary needs of students. Rates for single student housing will be determined closer to its opening in summer of 2017.
Interest forms can be submitted at www.liveon.msu.edu/apartments/family-apartments.
*Proposed rates are tentative and subject to change. Rates will be approved by the MSU Board of Trustees in April 2016.
Neighbors
- How will vacant buildings impact safety in the Spartan Village community?
Safety and security are our top priorities. Throughout this process, we will work with the MSU Police Department, our staff and other community members to handle any safety issues and concerns proactively, including working to avoid negative impacts as buildings on-site are closed.
- What impact will the project have on traffic?
As part of the planning process, MSU had a traffic impact study prepared by an independent consultant. The results of the study indicate that the project will have minimal impact on traffic. On days when there are special events, MSU Police will direct traffic at entry and exits points to ensure a safe and orderly flow of traffic. The current plan is to have traffic exit the development to the north, directly onto Kalamazoo. MSU will continue to monitor traffic in the area and will work with the community to make appropriate adjustments if needed.
- Will the project increase the risk of flooding in the area?
The project was designed to meet all storm water management requirements, including the standard that as much storm water as possible be retained on site. The design takes into account an existing 100-year flood plain that crosses the site, by preserving the “Protected Open Space.” This undeveloped area will remain “green” and is intended to be a community asset as a park setting. It will accommodate a recreational practice field and a planned community garden and it may include other park amenities, such as seating and a children’s playground. Additionally, the sanitary and storm water separation project implemented on the site in 2014, which segregated the sanitary waste lines from the newly installed storm water utilities, should enhance the collection and removal of storm water that is not captured for retention on site. Current plans call for the use of bioswails throughout the site to collect water in a natural, environmentally friendly manner.
- What impact will the development have on my property in the Red Cedar neighborhood?
We believe that MSU, the City of East Lansing, and the Red Cedar Neighborhood all will ultimately benefit from the redevelopment. MSU will be making numerous site enhancements meant to benefit the surrounding community, some of which will include the direct participation of neighbors in the decision-making process. Examples include:
- Allowing neighborhood residents to select, from among our architect’s suggestions, the color of the family housing buildings.
- Increasing the landscaping along our property line to provide a visual screen between the project and the homes on Marigold Avenue.
- Providing upgraded landscaping along the property line of the center family housing building, which is closest to the homes on Marigold Avenue.
- Maintaining as many of the healthy, mature trees that are currently on the site as possible.
- Planting fast-growing evergreen trees that will provide color in the winter and visual density over time.
- Replacing the fencing material on the rear property lines of the homes that directly face the parking lot to be used for event parking with one of three options to be selected by residents.
Construction
- Will the time capsule located in the Spartan Village Community Center be moved to the new location?
The time capsule is scheduled to be opened in 2042. A plan will need to be designed to follow through on this. As of right now, there is not a plan for the current Spartan Village Community Center.
- What will the hours of construction be?
Construction hours will be Monday through Friday between 8 a.m. and 6 p.m., with the understanding that there may be occasions when the contractor will need to perform work on weekends.
- Why did MSU design the project with three four-story family housing buildings?
MSU is committed to providing affordable housing to its students in close proximity to campus. The family housing buildings were designed to meet what has historically been the level of demand among this group of students. Buildings with fewer floors would not allow the University to accommodate the anticipated demand. Removing the fourth floor of each building, for example, would take away a total of 33 units. Additionally, altering the design to construct four 3-story buildings rather than three 4-story buildings would substantially increase the cost of the project and require that additional costs be borne by our students via an increase in the rental cost. The construction of three buildings rather than four keeps costs in line with finances and budget projections.
- Will Spartan Village come down at once?
The closure will be in phases, and some buildings will come off line before 2017, especially those that come up for costly scheduled maintenance and repairs. As the buildings continue to come up for scheduled maintenance and repairs, we will make building by building decisions. These decisions will be based on assessments of each building.
- When will Spartan Village close?
We are committed to providing transparent and timely information regarding State Police Post Redevelopment plans to all stakeholders, especially to residents. We are committed to ensuring residents have adequate time to make necessary arrangements. We will not fully close Spartan Village Apartments until Phase 1 and 2 of the project are complete and operating.
